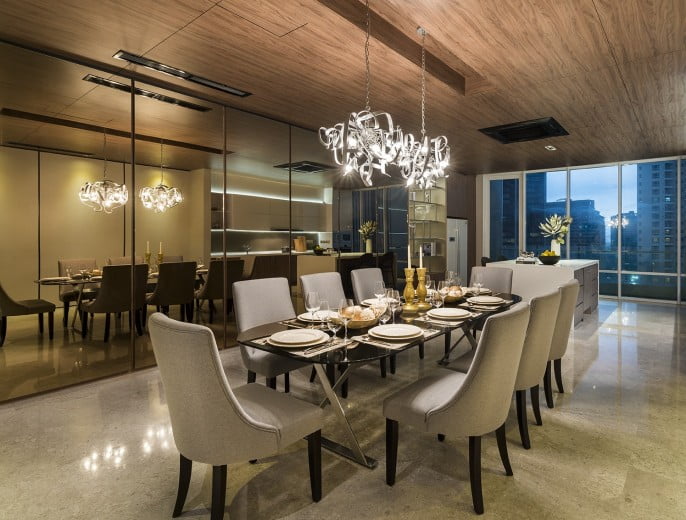Living in a Singapore condominium is the embodiment of a modern, cosmopolitan lifestyle. It offers security, amenities, and often, spectacular views. However, the one luxury that is almost always in short supply is space. As floor plans become more compact, the challenge for homeowners is no longer about decorating a space, but about engineering it for maximum performance.
This is the central purpose of intelligent interior design. It is a problem-solving discipline focused on maximizing spatial efficiency without sacrificing an ounce of style or comfort. It’s about transforming a constrained floor plan into a home that feels open, airy, and perfectly attuned to the rhythms of your daily life.
For owners of Singapore condominiums, embracing these strategies is not just a choice; it’s the key to unlocking the true potential and value of your home.
1. The Multi-Functional Philosophy: Every Piece Must Perform
In a space-efficient home, there is no room for single-purpose furniture. The cornerstone of intelligent design is multi-functionality, where every element serves at least two purposes.
- The Hybrid Workspace: A sleek dining table can seamlessly double as a productive home office desk. A beautiful console behind the sofa can feature a hidden, pop-up vanity.
- The Bay Window Reimagined: Instead of leaving it empty, a custom-built bay window seat provides comfortable reading nook, a gathering spot for guests, and deep, concealed storage for bulky items.
- The Evolving Living Room: Think beyond a static sofa and coffee table. Consider nesting tables that can be expanded when needed, or a custom media unit that integrates a pull-out desk or a dining surface.
2. The Power of Bespoke Joinery: Building Up, Not Out
Off-the-shelf furniture is designed for average spaces, not your specific floor plan. Bespoke, custom-built joinery is the single most powerful tool for maximizing spatial efficiency. It allows you to conquer vertical space and reclaim every awkward corner.
- Floor-to-Ceiling Storage: This is the golden rule. A custom wardrobe or cabinet that extends to the ceiling eliminates the dust-collecting “dead space” on top and visually elongates the room, making it feel grander.
- Seamless Integration: Handle-less panels, flush-mounted cabinets, and integrated appliances create a clean, uninterrupted visual line. This monolithic look reduces visual clutter, which is crucial in making a small space feel calm and expansive.
- Concealed Compartments: A feature wall in the living room can be more than just decorative. It can be a sophisticated storage system, hiding everything from the television and sound system to a fold-down bar or shoe collection.
3. Creating the Illusion of Space: The Psychology of Design
Just as important as the physical space is the perceived space. Intelligent design employs a toolkit of psychological tricks to make a room feel significantly larger than its actual dimensions.
- A Light and Cohesive Colour Palette: Lighter colours—whites, beiges, soft greys—are superior light reflectors, making any space feel more open and airy. Using a consistent colour palette throughout the home creates a sense of flow and cohesion.
- Strategic Use of Mirrors: A large, well-placed mirror is a designer’s oldest and most effective tool. Placed opposite a window, it can double the amount of natural light and create a profound sense of depth.
- Consistent Flooring: Using the same flooring material throughout the common areas (living, dining, kitchen) erases the visual boundaries between rooms, creating a single, expansive ground plane.
- Layered Lighting: A well-lit space feels larger. A smart lighting plan moves beyond a single overhead light, incorporating layers: ambient light from concealed coves, task light for specific activities, and accent light to create focal points.
4. A Blueprint for Flow: The Importance of a Cohesive Layout
How you arrange your space is critical. A smart layout creates clear, intuitive pathways and zones for different activities without resorting to cumbersome physical walls.
- Open-Concept Living: Removing non-structural walls between the kitchen, dining, and living areas is the most effective way to create a spacious, communal hub.
- “Floating” Furniture: Choosing sofas and consoles with raised legs allows you to see more of the floor, creating a sense of lightness and openness.
- Glass Partitions: If you need to zone a space, such as a home office, use frameless glass partitions. They provide acoustic separation without sacrificing light or visual connection.
The Turnkey Advantage: Why Professional Expertise Matters
Integrating these strategies into a single, cohesive, and beautifully executed design is a complex task. A professional design and build firm provides a holistic solution. By managing the entire process—from initial space planning and 3D visualization to the meticulous craftsmanship of bespoke joinery—they can transform a standard condo unit into a marvel of spatial efficiency.
Ultimately, the luxury of modern condo living is not about sheer size. It’s about a home that is intelligently designed to support and enhance your lifestyle, a space where every element has a purpose, and every corner is optimized to its full potential.

