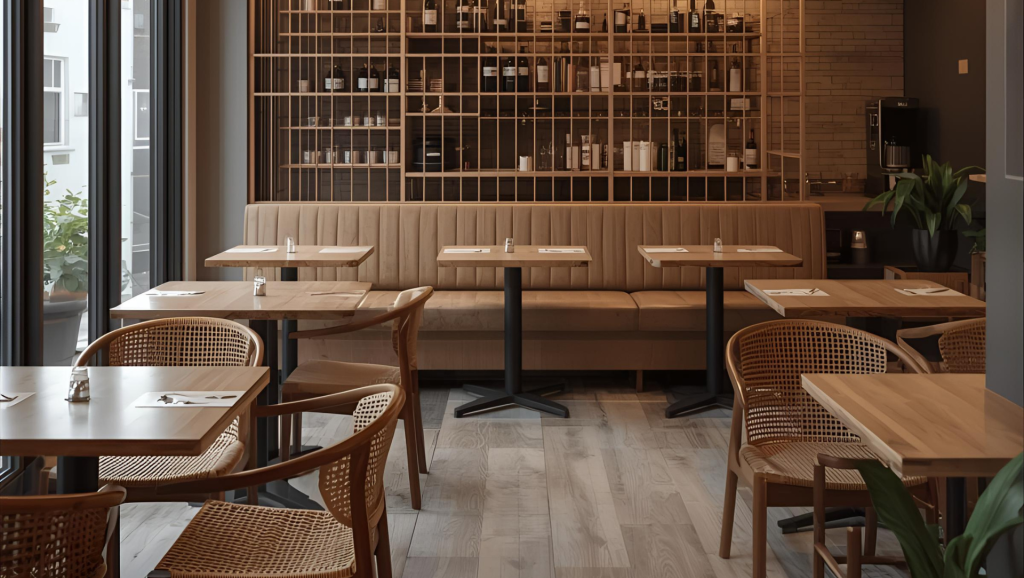The Singaporean love affair with coffee is stronger than ever. From the morning rush to the afternoon catch-up, cafes are the city’s unofficial community hubs. But for entrepreneurs dreaming of opening their own successful spot, the reality of Singapore’s real estate market presents a formidable challenge: high rent and compact shophouse footprints.
The solution isn’t to find a bigger space—it’s to be smarter with the space you have.
Smart cafe interior design in Singapore is a discipline of its own. It’s a masterful blend of ergonomics, psychology, and style, focused on a single goal: creating a space that feels spacious, operates efficiently, and looks incredible, all within a limited square footage. It’s about proving that a small space isn’t a limitation; it’s a canvas for creativity.
Here are the essential strategies for maximizing your cafe’s space without ever compromising on its style.
1. The Multi-Functional Mantra
In a small cafe, every piece of furniture and every design element must work a double shift. Think beyond single-use items and embrace multi-functionality.
- Bespoke Banquettes: A custom-built banquette or bench seating against a wall is a space-saving champion. It takes up less room than individual chairs and can be designed with built-in storage underneath—perfect for stashing extra inventory or cleaning supplies.
- Retail and Division: A well-placed shelving unit can act as a subtle divider, creating a sense of intimacy in a small room. More importantly, it can double as a retail display for coffee beans, brewing equipment, or local artisan goods, creating an additional revenue stream.
- The Communal Table: A large central table is a versatile anchor piece. It can serve as a co-working space for solo patrons during the day, a hub for large groups, and even a workshop area for coffee-tasting events in the evening.
2. The Art of Verticality: Drawing the Eye Upward
When you can’t build out, build up. Using your cafe’s vertical space is the most effective way to add visual interest and functional storage without cluttering the valuable floor area.
- Floor-to-Ceiling Shelving: This not only provides ample storage for cups, ingredients, and decor but also draws the eye upward, creating an illusion of height and grandeur.
- Hanging Elements: Suspending plants, pendant lights, or even a custom-designed menu board from the ceiling frees up wall and counter space. This adds layers and depth to the design, making the space feel more dynamic.
3. A Layout Engineered for Seamless Flow
The layout is the invisible engine of your cafe. A smart design creates clear, intuitive pathways for both customers and staff, preventing frustrating bottlenecks and ensuring smooth operations even during the busiest peak hours.
- The Service Triangle: The path between the entrance, the order counter, and the pick-up point must be unobstructed and logical. This is the most critical workflow in your entire operation.
- Varied Seating Options: Cater to all your customers’ needs. Include a window-facing bar for solo visitors, small two-person tables for intimate chats, and that versatile communal table. This diversity ensures you’re maximizing your seating for different group sizes.
4. Illusions of Space: Light, Colour, and Reflection
You can make a space feel significantly larger through clever design psychology.
- Light Colour Palette: Lighter colours like whites, soft greys, and warm beiges are excellent at reflecting light, which naturally makes a space feel more open and airy. Use darker colours for accents to create depth, not as the dominant theme.
- Strategic Mirrors: A large, well-placed mirror is a classic tool for a reason: it can visually double the size of a space. Placing it opposite a window is particularly effective, as it bounces natural light throughout the room.
- Layered Lighting: Good lighting is everything. A combination of ambient light (general overhead), task light (over the service counter), and accent light (highlighting art or architectural details) creates a warm, inviting atmosphere and eliminates dark corners that can make a room feel smaller.
The Turnkey Advantage: Partnering for Success
Juggling the demands of concept creation, operational planning, and navigating SFA regulations is a monumental task. A professional design and build partner is not a luxury; it’s a strategic investment in your success. An integrated team can translate your vision into a hyper-functional and stylish reality, managing the entire process from 3D rendering to the final fit-out. They are experts in the unique challenges of the Singapore F&B scene, ensuring your cafe is not only beautiful but also built for profitability.
Your cafe’s design is the heart of its brand experience. By embracing smart, space-saving strategies, you can create a beloved local gem that punches far above its weight.

