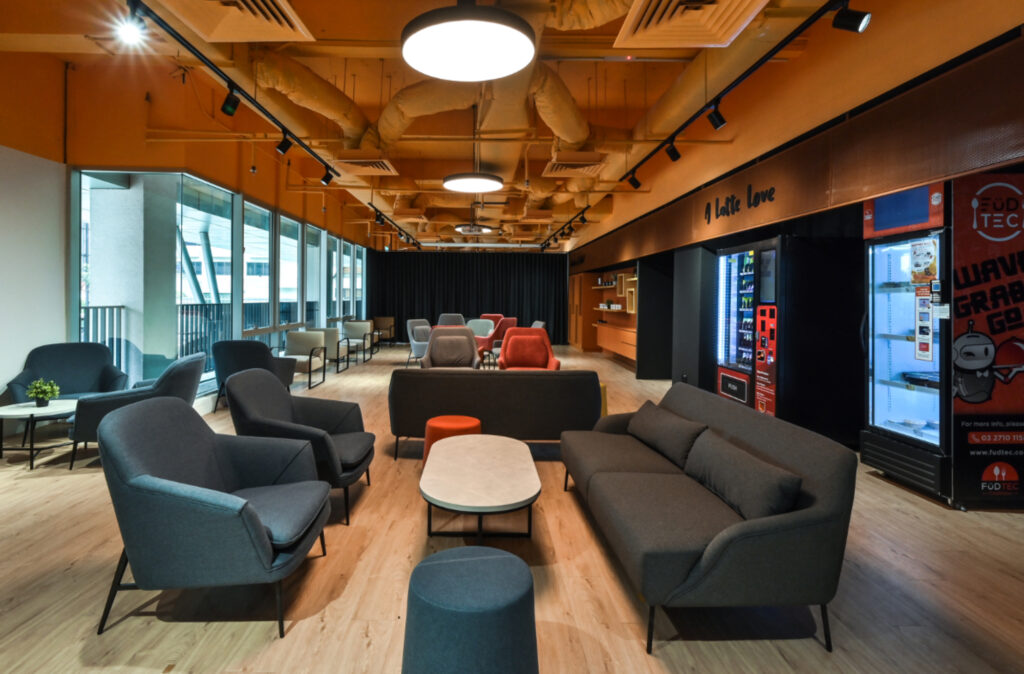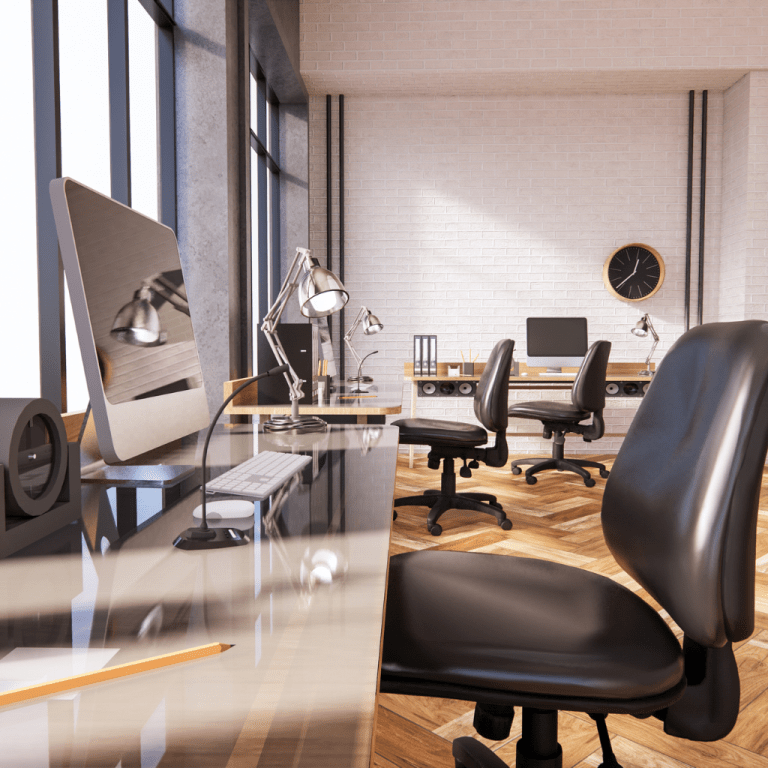Beyond Aesthetics: The Strategic ROI of Commercial Interior Design in Singapore
In the hyper-competitive landscape of Singapore, a business’s physical space is far more than just an address on a letterhead. It’s a dynamic business asset, a cultural billboard, and a powerful tool for growth. Yet, many companies still view their office as a necessary expense rather than a strategic investment. This is where a forward-thinking approach to commercial interior design in Singapore creates a distinct competitive advantage.
A well-designed commercial space is an ecosystem engineered for performance. It has the power to shape client perceptions, attract and retain top talent, and directly impact the productivity and well-being of your team. It’s not about fleeting trends; it’s about building a physical environment that embodies your brand and fuels your business objectives.
Here are the core pillars of a high-performing commercial interior that delivers tangible returns.
Translating Brand Identity into a Three-Dimensional Experience
Your office is the most immersive brand experience you can offer. While your website and marketing materials tell your story, your physical space allows clients, partners, and employees to live it.
Strategic commercial interior design goes beyond placing a logo in the reception area. It involves:
- Material and Colour Psychology: A tech startup’s agile and vibrant space will feel fundamentally different from the quiet authority of a law firm’s interior, which might use rich wood and stone. The material palette, colour scheme, and textures are all chosen to evoke the right emotional response and reinforce your brand values.
- Spatial Storytelling: From the moment a client steps out of the lift, the design should guide them on a journey. This includes the reception’s first impression, the flow into meeting rooms, and the subtle branding cues integrated into feature walls and lighting.
Designing for Peak Performance and Productivity
An office layout should be a data-driven solution to how your team works best. The one-size-fits-all model of open-plan offices is outdated. A modern, effective workplace is a hybrid of different zones tailored to specific tasks.
A successful corporate interior design considers:
- Workflow and Adjacencies: Does the sales team need to be near the marketing team for quick collaboration? Should the finance department have a quieter, more secluded area? Mapping these workflows prevents operational friction.
- Acoustic Engineering: Noise is one of the biggest productivity killers. A professional design incorporates acoustic solutions like high-performance ceiling panels, partitioned zones, and soft furnishings to control ambient noise.
- Diverse Work Zones: The best workplaces offer a menu of options, including open collaborative hubs for brainstorming, quiet focus pods for deep work, informal breakout areas for casual meetings, and formal conference rooms equipped with the latest technology.
Winning the War for Talent with Employee-Centric Design
Today’s most sought-after professionals expect more than just a desk and a chair. They are looking for a workplace that supports their health, well-being, and work-life balance. Investing in your employees’ environment is a direct investment in talent retention.
Key elements of an employee-centric design include:
- Biophilic Design: Integrating natural elements like living green walls, natural light, and organic materials has been proven to reduce stress and improve cognitive function.
- Ergonomics and Comfort: Providing high-quality, ergonomic furniture and adjustable workstations demonstrates a company’s commitment to its team’s physical health.
- Amenities that Matter: A well-stocked pantry, a comfortable relaxation lounge, or even a small wellness room can significantly boost morale and make employees feel valued.
The DDA Advantage: A Seamless Turnkey Design & Build Partner
Navigating a commercial renovation in Singapore involves coordinating with multiple contractors, suppliers, and building management, all while trying to run your business. The traditional process is often fraught with delays, communication gaps, and budget overruns.
A turnkey design and build partner like DDA eliminates these challenges. By integrating the design, project management, and construction phases under a single point of accountability, you gain:
- Cohesive Vision: The design intent is perfectly translated into the final build, with no details lost in translation.
- Budget and Timeline Control: A unified team can accurately forecast costs and manage schedules efficiently, ensuring your project is delivered on time and on budget.
- Peace of Mind: You have a single, expert partner dedicated to bringing your vision to life, allowing you to focus on your core business.
Ready to Transform Your Commercial Space?
Your office is a critical investment in your brand, your people, and your future success. By approaching its design with strategic intent, you can create a powerful engine for growth.
If you are ready to create a commercial space that performs as well as your business, schedule a strategic consultation with the DDA corporate design team today.


